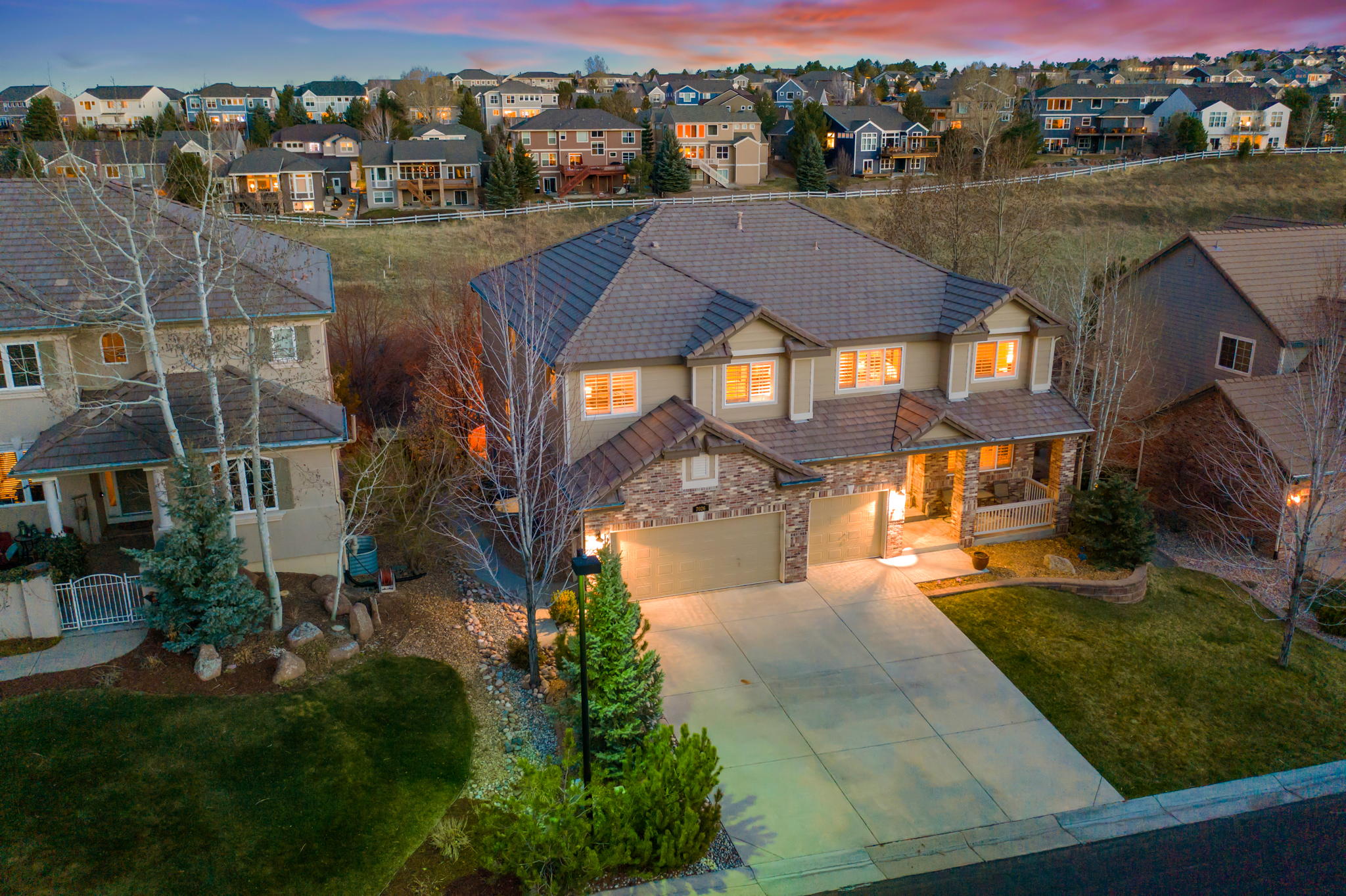Details
This gorgeous, meticulously maintained and updated home is located in the coveted gated Esperanza neighborhood of Castle Pines North. Situated on a premium lot that backs to spectacular open space views. The main floor features a gourmet kitchen with 42" cabinets, granite countertops, breakfast nook and recently updated with gun metal black stainless appliances. Hardwood floors and carpet throughout! Directly off the kitchen is an expansive deck with access to the backyard. A large Living room with gas fireplace, dining room and sitting room complete this floor. The sprawling Upper Level consists of 3 bedrooms, one with walk-in closet, 2 more full baths with dual vanities, and a bonus/game room. What will surely pique your interest, is the Primary Bedroom Oasis! A total sanctuary that sprawls across the entire back side of the home. Enter into vaulted ceilings, a three-sided fireplace, a private retreat with large coffee bar, his and hers separate full bathrooms, a sunken tub and open space views. Not to be overlooked, are the two separate walk-in closets with custom built-ins. The beautifully finished walkout basement has a private guest suite bedroom with adjacent full bath, a recreation room with a stacked stone gas fireplace. A wet bar that includes a beverage and wine fridge. A large 794 sq. ft. storage room, complete with a workshop and tankless hot water heater. Glass French doors lead to a very private, professionally landscaped yard with a gas fire pit which sits next to a tranquil water feature with LED lighting. The oversized three car garage has an access door that leads to a new concrete pathway from garage to backyard. Pool and Clubhouse are included in the HOA. Feeds into Rock Canyon High School. Only 10 minutes to I-25 and 15 minutes to downtown Castle Rock and DTC. This home is truly one of a kind and move in ready!
-
$1,249,900
-
6 Bedrooms
-
6 Bathrooms
-
6,425 Sq/ft
-
Lot 0.22 Acres
-
3 Parking Spots
-
Built in 2005
-
MLS: 3054422
